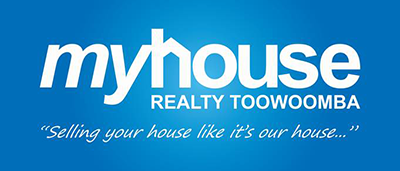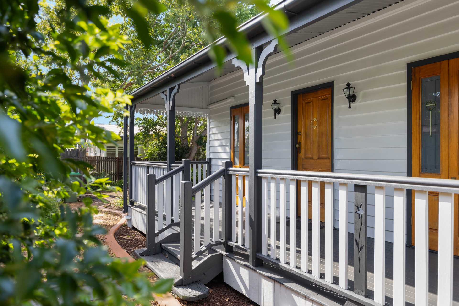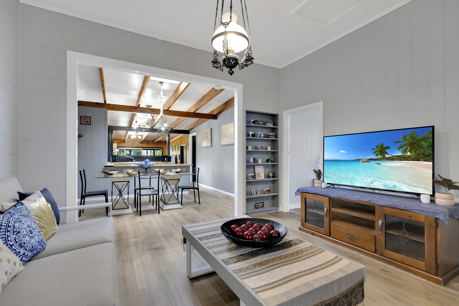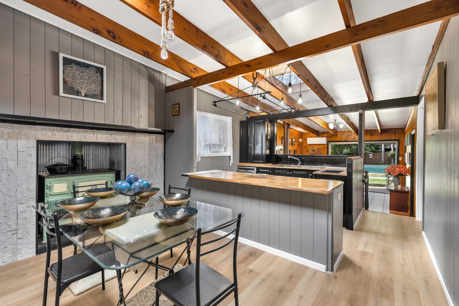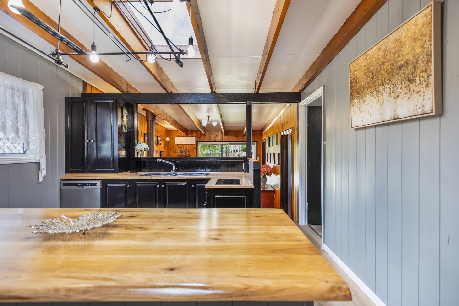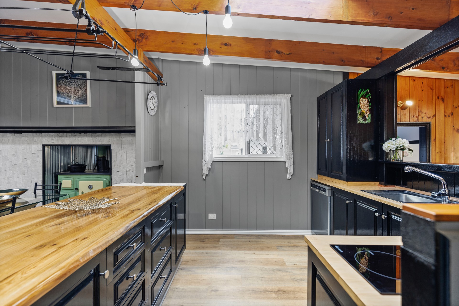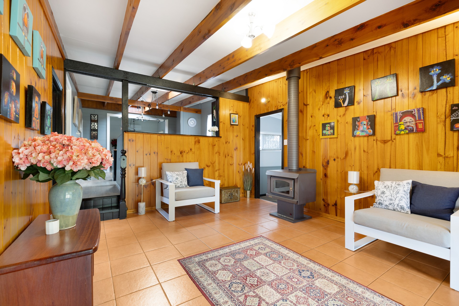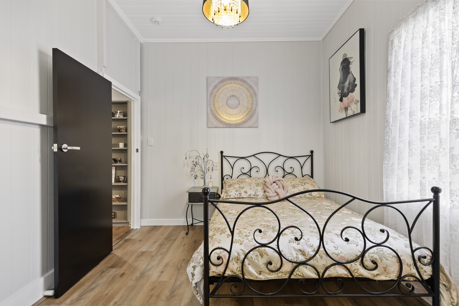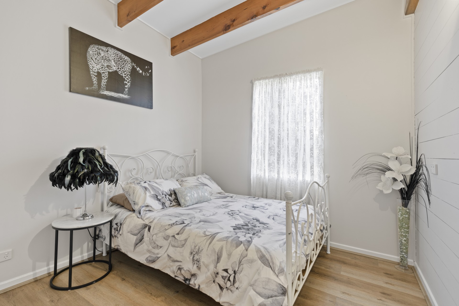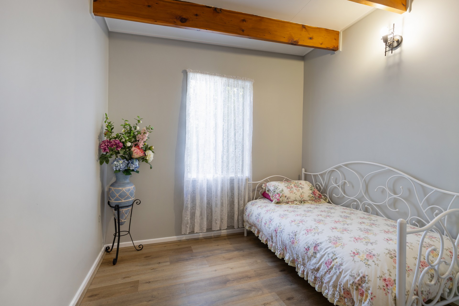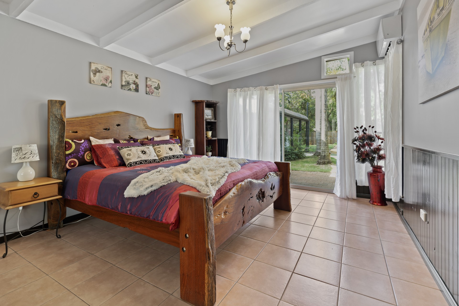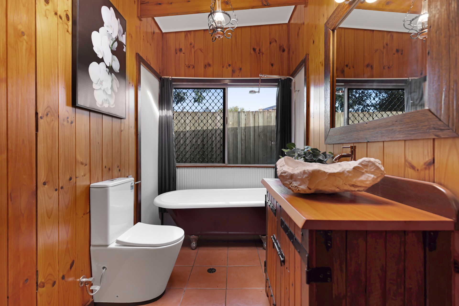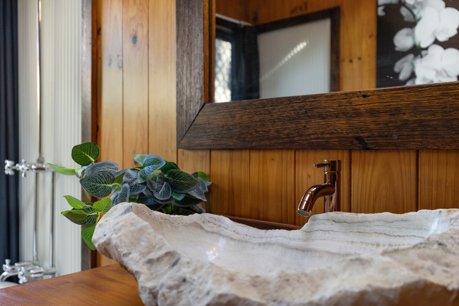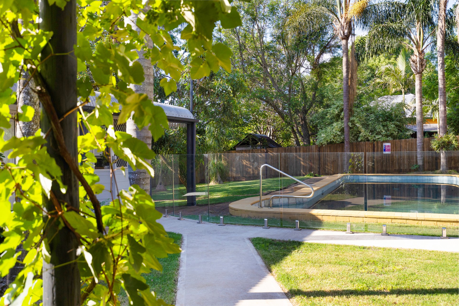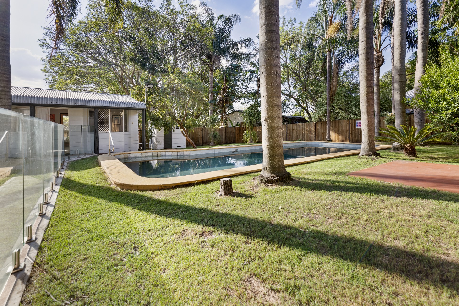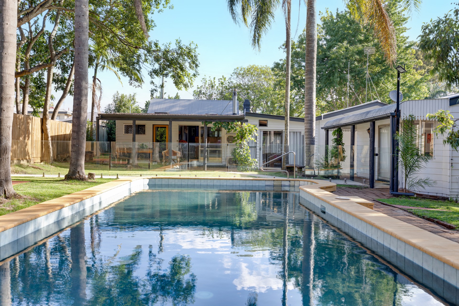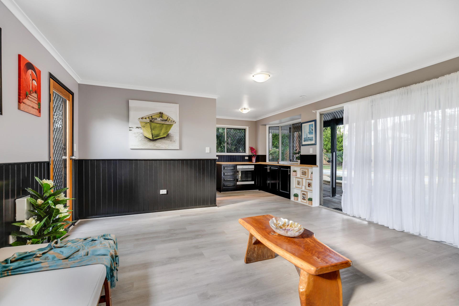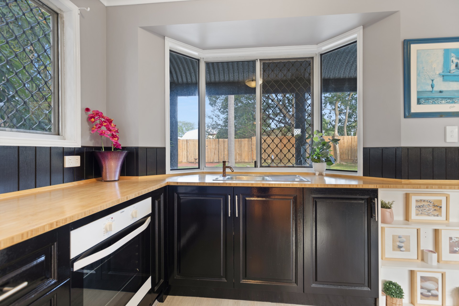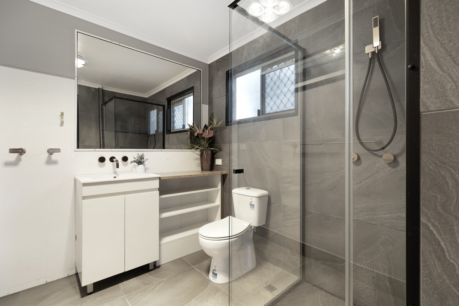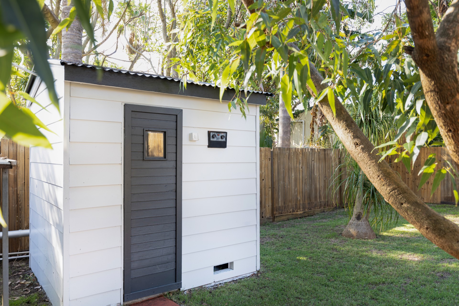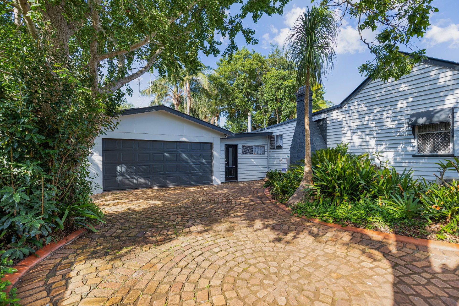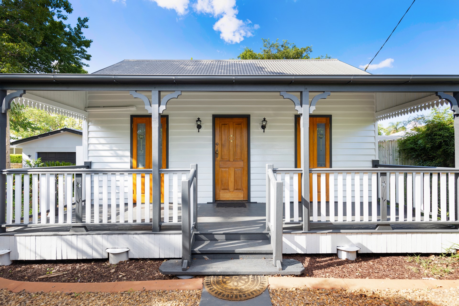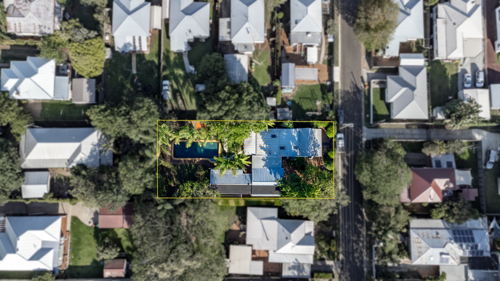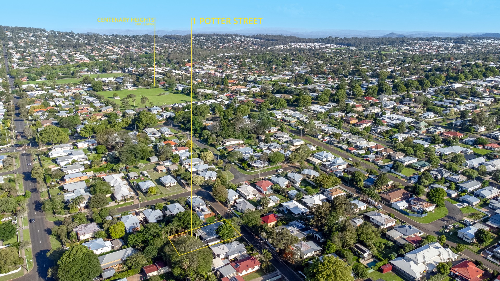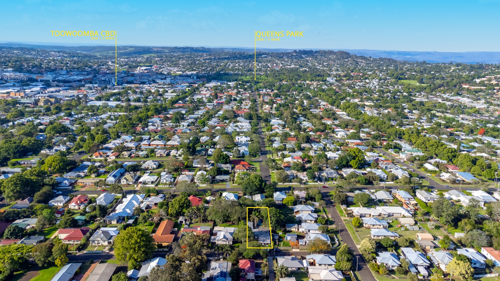South Toowoomba 1 Potter Street
$850,000
Bed
5
Bath
2
Car
2
- Property ID 21317053
- Bedrooms 5
- Bathrooms 2
- Garage 2
- Land Size 911 sqm
- Air Conditioning
- Built In Robes
- Deck
- Dishwasher
- Fully Fenced
- Hot Water Service Electric
- Outdoor Ent
- Pool
- In Ground Pool
- Remote Garage
- Reverse Cycle
- Secure Parking
Dual Living Character Cottage on 911m2 with Inground Pool!!
Built circa 1900, this gorgeous East-side character timber workers cottage which is situated in a quiet and leafy street on a fully fenced 911m2 allotment is truly a rare find, by not only offering a fully self-contained studio granny flat with kitchen and full bathroom, but also an enormous 12 x 4.5mt solar heated, ionised, and hypoallergenic inground PebbleCrete swimming pool PLUS sauna!!
Offering, warmth, character, charm and an abundance of natural light throughout, heading into the cottage from the full-width front entrance verandah you will find an air-conditioned front lounge room, revamped central kitchen with timber benchtops and separate dining, tiled rear living room with air-conditioning and wood heater which opens onto the North facing covered entertaining area, four bedrooms including a large/separate air-conditioned fourth which has the potential to add/incorporate an ensuite bathroom to utilise as the main, family bathroom with shower over clawfoot bathtub, timber vanity and toilet, internal laundry with second toilet, and last but not least, an extra-deep double lockup remote garage attached to the property with internal access, which is a rarity to find in these older timber.
Freshly painted inside and out in bright/modern colours creating the perfect balance of old-world charm with a contemporary feel, and located within the Centenary Heights State High School catchment and only a short drive to the CBD and major shopping Centres, 1 Potter Street list of features include: -
Main Dwelling: -
- Circa 1900 character timber workers cottage with full-width front entrance verandah
- VJ walls and high ceilings in original part of cottage, high/raked ceilings in extension
- Four bedrooms inc. large fourth with air-con and potential to add/incorporate ensuite
- Central family bathroom with shower over clawfoot bathtub, timber vanity and toilet
- Large laundry with second toilet and room to add in additional shower if needed
- Revamped kitchen with electric appliances inc. dishwasher and timber benchtops
- Two separate living rooms with air-con, combustion wood heater to rear living room
- Separate dining area adjacent to the kitchen with Crown wood stove (not operational)
- Large, covered North facing outdoor entertaining area immediately off rear living room
- Extra-deep double lockup remote garage attached to home with internal access inside
- Roller door at rear of garage for ease of access/transporting items into rear of allotment
- Second covered outdoor area attached to rear of the garage, security screens to window
- Great natural light from the 3 large skylights in the house (dining, kitchen and bathroom)
Granny Flat: -
- Studio style granny flat with open plan bedroom and living room with good storage
- Kitchen with timber benchtops, single sink, electric oven and space for plugin cooktop
- Chic, modern bathroom with shower, vanity, toilet and washing machine connections
- Bullnose verandah attached to the front of the granny flat, security screens to widows
Additional Information: -
- 72,000lt 12 x 4.5mt heated, ionised, and hypoallergenic inground PebbleCrete pool
- Pool built in 91 by R & K Brumby Pools, 1.7mt and 1.3mt max depths at each end
- Full bioniser system inc. PH PH Boss for auto adjusting PH level and eco-oxidizer
- 18 x 2.5mts of matting for solar heating, detached electric heated sauna room
- Fully fenced 911m2 allotment with grape vine and established palms, cycads and ponytails
- Minutes to the CBD and major shops, falls within catchment for Centenary Heights State School
